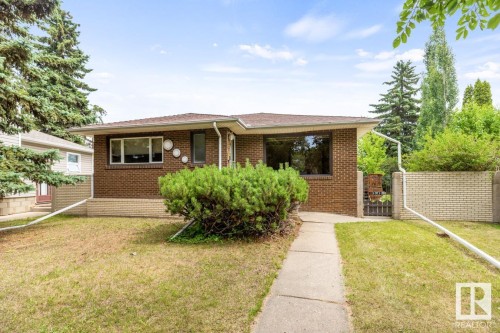








Phone: 780.431.5600
Fax:
780.431.5624
Mobile: 780.966.4663

3018
CALGARY TRAIL
Edmonton,
AB
T6J6V4
| Neighbourhood: | Dovercourt |
| Lot Size: | 891.18 Square Metres |
| No. of Parking Spaces: | 6 |
| Floor Space (approx): | 105.5 Square Metres |
| Built in: | 1955 |
| Bedrooms: | 2+1 |
| Bathrooms (Total): | 2 |
| Zoning: | Zone 04 |
| Appliances: | Dishwasher-Built-In , Dryer , Garage Control , Garage Opener , Hood Fan , Refrigerator , Stove-Electric , Washer , Window Coverings |
| Architectural Style: | Bungalow |
| Basement: | Full , Finished |
| Community Features: | Deck , Insulation-Upgraded |
| Exterior Features: | Fenced , Landscaped , Park/Reserve , Paved Lane , Playground Nearby , Public Transportation , Schools , Shopping Nearby |
| Foundation Details: | Concrete Perimeter |
| Heating: | Forced Air-2 , Natural Gas |
| Parking Features: | Double Garage Attached |
| Amenities Features: | Deck , Insulation-Upgraded |
| Flooring: | Hardwood |
| Road Access: | Paved |
| Site Influences: | Fenced , Landscaped , Park/Reserve , Paved Lane , Playground Nearby , Public Transportation , Schools , Shopping Nearby |
| Basement Type: | Full |
| Basement Development: | Fully Finished |
| Lot Shape: | Pie Shaped |
| Building Type: | Detached Single Family |
| Roof: | Asphalt Shingles |