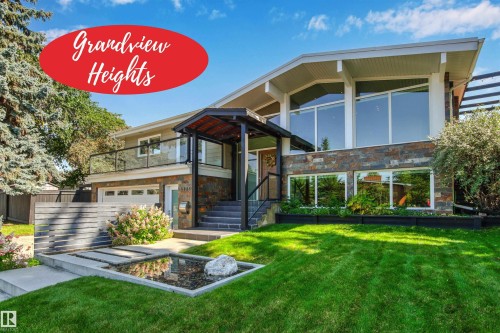








Phone: 780.431.5600
Fax:
780.431.5624
Mobile: 780.966.4663

3018
CALGARY TRAIL
Edmonton,
AB
T6J6V4
| Neighbourhood: | Grandview Heights (Edmonton) |
| Lot Size: | 802.81 Square Metres |
| No. of Parking Spaces: | 4 |
| Floor Space (approx): | 153 Square Metres |
| Built in: | 1966 |
| Bedrooms: | 3+2 |
| Bathrooms (Total): | 2+1 |
| Zoning: | Zone 15 |
| Appliances: | Air Conditioning-Central , Dishwasher-Built-In , Dryer , Freezer , Hood Fan , Oven-Microwave , Refrigerator , Storage Shed , Stove-Gas , Washer |
| Architectural Style: | Bi-Level |
| Basement: | See Remarks , Finished |
| Community Features: | Air Conditioner , Deck , Open Beam |
| Exterior Features: | Back Lane , Corner Lot , Fenced , Fruit Trees/Shrubs , Golf Nearby , Landscaped , Playground Nearby , Public Transportation , Schools , Shopping Nearby , Ski Hill Nearby |
| Foundation Details: | Concrete Perimeter |
| Heating: | Forced Air-1 , Natural Gas |
| Parking Features: | Double Garage Attached |
| Amenities Features: | Air Conditioner , Deck , Open Beam |
| Fireplace Fuel: | Gas |
| Flooring: | Carpet , Ceramic Tile , Hardwood |
| Road Access: | Paved Driveway to House |
| Site Influences: | Back Lane , Corner Lot , Fenced , Fruit Trees/Shrubs , Golf Nearby , Landscaped , Playground Nearby , Public Transportation , Schools , Shopping Nearby , Ski Hill Nearby |
| Basement Type: | See Remarks |
| Basement Development: | Fully Finished |
| Lot Shape: | Irregular |
| Building Type: | Detached Single Family |
| Roof: | Roll Roofing |